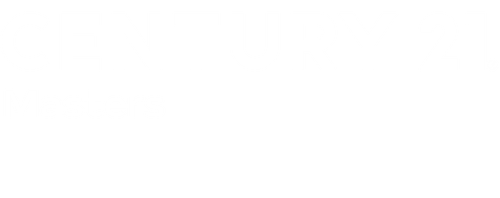


Sold
Listing Courtesy of: CRMLS / Century 21 Masters / Mark "Mark & Al Team" Cofer
6925 Royal Hunt Ridge Drive Riverside, CA 92506
Sold on 12/11/2020
$1,350,000 (USD)
MLS #:
CV20062302
CV20062302
Lot Size
0.5 acres
0.5 acres
Type
Single-Family Home
Single-Family Home
Year Built
1997
1997
Views
City Lights
City Lights
School District
Riverside Unified
Riverside Unified
County
Riverside County
Riverside County
Listed By
Mark "Mark & Al Team" Cofer, DRE #914322 CA, Century 21 Masters
Bought with
Brian Hopkins, Power Of 2 Realty
Brian Hopkins, Power Of 2 Realty
Source
CRMLS
Last checked Jan 17 2026 at 2:09 AM GMT+0000
CRMLS
Last checked Jan 17 2026 at 2:09 AM GMT+0000
Bathroom Details
- Full Bathrooms: 4
- Half Bathrooms: 2
Interior Features
- Recessed Lighting
- Balcony
- Cathedral Ceiling(s)
- Laundry: Laundry Room
- Walk-In Closet(s)
- Walk-In Pantry
Lot Information
- Front Yard
- Back Yard
Property Features
- Fireplace: Family Room
- Fireplace: Master Bedroom
- Fireplace: Outside
- Fireplace: Living Room
Heating and Cooling
- Central
- Central Air
Pool Information
- Private
- In Ground
- Pebble
Homeowners Association Information
- Dues: $190
Flooring
- Carpet
- Tile
Utility Information
- Utilities: Water Source: See Remarks
- Sewer: Unknown
School Information
- Elementary School: Washington
- Middle School: Matthew Gage
- High School: Polytechnic
Stories
- 2
Living Area
- 6,426 sqft
Listing Price History
Date
Event
Price
% Change
$ (+/-)
Jul 09, 2020
Price Changed
$1,350,000
-13%
-$200,000
Mar 17, 2020
Listed
$1,550,000
-
-
Disclaimer: Based on information from California Regional Multiple Listing Service, Inc. as of 2/22/23 10:28 and /or other sources. Display of MLS data is deemed reliable but is not guaranteed accurate by the MLS. The Broker/Agent providing the information contained herein may or may not have been the Listing and/or Selling Agent. The information being provided by Conejo Simi Moorpark Association of REALTORS® (“CSMAR”) is for the visitor's personal, non-commercial use and may not be used for any purpose other than to identify prospective properties visitor may be interested in purchasing. Any information relating to a property referenced on this web site comes from the Internet Data Exchange (“IDX”) program of CSMAR. This web site may reference real estate listing(s) held by a brokerage firm other than the broker and/or agent who owns this web site. Any information relating to a property, regardless of source, including but not limited to square footages and lot sizes, is deemed reliable.




Description