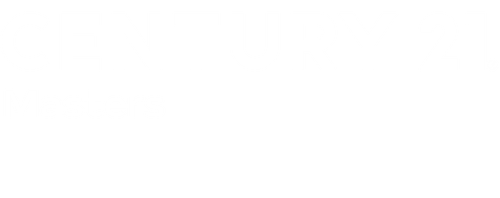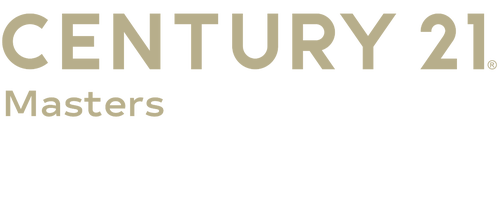


Sold
Listing Courtesy of: CRMLS / Century 21 Masters / Mark "Mark & Al Team" Cofer / CENTURY 21 Masters / Robert Cofer
14474 Dove Canyon Drive Riverside, CA 92503
Sold on 08/15/2019
$502,000 (USD)
MLS #:
CV19132352
CV19132352
Lot Size
8,276 SQFT
8,276 SQFT
Type
Single-Family Home
Single-Family Home
Year Built
2006
2006
Views
Hills
Hills
School District
Riverside Unified
Riverside Unified
County
Riverside County
Riverside County
Listed By
Mark "Mark & Al Team" Cofer, DRE #914322 CA, Century 21 Masters
Robert Cofer, DRE #01947262 CA, CENTURY 21 Masters
Robert Cofer, DRE #01947262 CA, CENTURY 21 Masters
Bought with
Alejandro Martin Del Campo, Alliance Capital Realty
Alejandro Martin Del Campo, Alliance Capital Realty
Source
CRMLS
Last checked Jan 17 2026 at 6:52 AM GMT+0000
CRMLS
Last checked Jan 17 2026 at 6:52 AM GMT+0000
Bathroom Details
- Full Bathrooms: 2
Interior Features
- Laundry: Inside
- Balcony
- Walk-In Closet(s)
- Walk-In Pantry
Lot Information
- Front Yard
- Back Yard
Property Features
- Fireplace: Family Room
- Fireplace: Master Bedroom
Heating and Cooling
- Central
- Central Air
Flooring
- Carpet
- Tile
Utility Information
- Utilities: Water Source: See Remarks
- Sewer: Unknown
School Information
- Elementary School: Harrison
- Middle School: Miller
- High School: Arlington
Stories
- 2
Living Area
- 3,062 sqft
Listing Price History
Date
Event
Price
% Change
$ (+/-)
Jun 25, 2019
Price Changed
$499,900
-3%
-$16,078
Jun 03, 2019
Listed
$515,978
-
-
Disclaimer: Based on information from California Regional Multiple Listing Service, Inc. as of 2/22/23 10:28 and /or other sources. Display of MLS data is deemed reliable but is not guaranteed accurate by the MLS. The Broker/Agent providing the information contained herein may or may not have been the Listing and/or Selling Agent. The information being provided by Conejo Simi Moorpark Association of REALTORS® (“CSMAR”) is for the visitor's personal, non-commercial use and may not be used for any purpose other than to identify prospective properties visitor may be interested in purchasing. Any information relating to a property referenced on this web site comes from the Internet Data Exchange (“IDX”) program of CSMAR. This web site may reference real estate listing(s) held by a brokerage firm other than the broker and/or agent who owns this web site. Any information relating to a property, regardless of source, including but not limited to square footages and lot sizes, is deemed reliable.




Description