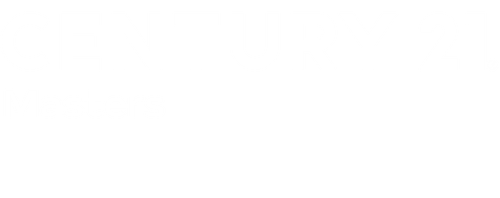
Sold
Listing Courtesy of: CRMLS / Century 21 Masters / Mark "Mark & Al Team" Cofer
940 Deep Springs Drive Claremont, CA 91711
Sold on 03/08/2021
$2,388,000 (USD)
MLS #:
CV21017558
CV21017558
Lot Size
0.5 acres
0.5 acres
Type
Single-Family Home
Single-Family Home
Year Built
2012
2012
Views
Mountain(s)
Mountain(s)
School District
Claremont Unified
Claremont Unified
County
Los Angeles County
Los Angeles County
Listed By
Mark "Mark & Al Team" Cofer, DRE #914322 CA, Century 21 Masters
Bought with
Alex Zhao, Remax 2000 Realty
Alex Zhao, Remax 2000 Realty
Source
CRMLS
Last checked Jan 17 2026 at 12:48 AM GMT+0000
CRMLS
Last checked Jan 17 2026 at 12:48 AM GMT+0000
Bathroom Details
- Full Bathrooms: 4
- Half Bathroom: 1
Interior Features
- Recessed Lighting
- Laundry: Inside
- Dishwasher
- Microwave
- Refrigerator
- Freezer
- Bedroom on Main Level
- High Ceilings
- Laundry: Laundry Room
- Trash Compactor
- Walk-In Closet(s)
- Jack and Jill Bath
- Walk-In Pantry
Lot Information
- Front Yard
- Back Yard
Property Features
- Fireplace: Family Room
- Fireplace: Master Bedroom
- Fireplace: Living Room
Heating and Cooling
- Central
- Dual
- Central Air
Pool Information
- Private
- In Ground
- Salt Water
Homeowners Association Information
- Dues: $95
Flooring
- Carpet
- Tile
Utility Information
- Utilities: Water Source: See Remarks
- Sewer: Unknown
School Information
- Elementary School: Chaparral
- Middle School: El Roble
- High School: Claremont
Parking
- Circular Driveway
- Garage Faces Rear
- Porte-Cochere
Stories
- 2
Living Area
- 5,015 sqft
Listing Price History
Date
Event
Price
% Change
$ (+/-)
Feb 04, 2021
Listed
$2,388,000
-
-
Disclaimer: Based on information from California Regional Multiple Listing Service, Inc. as of 2/22/23 10:28 and /or other sources. Display of MLS data is deemed reliable but is not guaranteed accurate by the MLS. The Broker/Agent providing the information contained herein may or may not have been the Listing and/or Selling Agent. The information being provided by Conejo Simi Moorpark Association of REALTORS® (“CSMAR”) is for the visitor's personal, non-commercial use and may not be used for any purpose other than to identify prospective properties visitor may be interested in purchasing. Any information relating to a property referenced on this web site comes from the Internet Data Exchange (“IDX”) program of CSMAR. This web site may reference real estate listing(s) held by a brokerage firm other than the broker and/or agent who owns this web site. Any information relating to a property, regardless of source, including but not limited to square footages and lot sizes, is deemed reliable.




Description